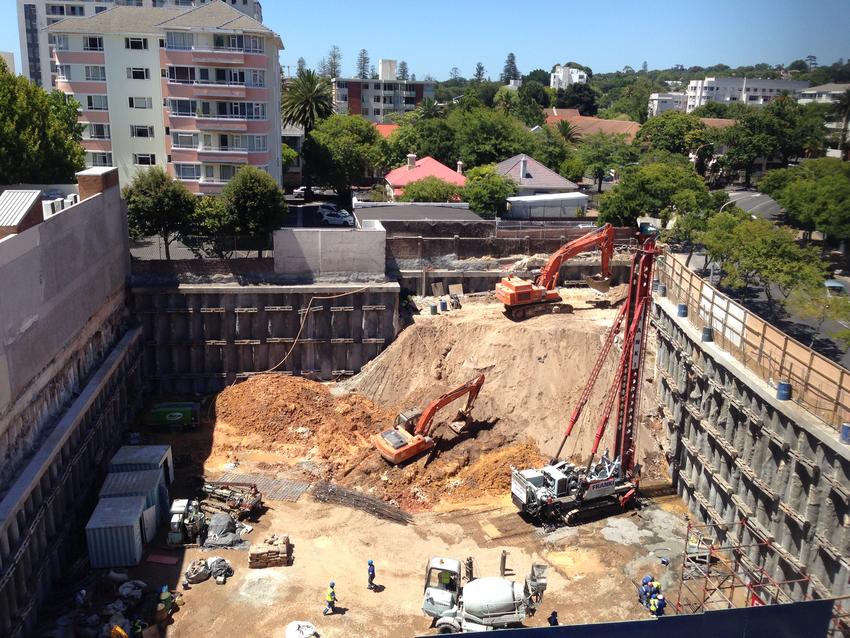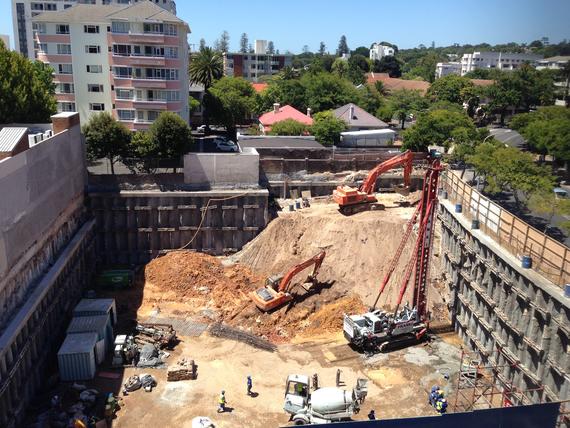Challenging Citadel 4 level basement parking project in Claremont, Cape Town.

The project
The contract included the design and construct of earth retention, 21000m³ bulk excavation, dewatering and foundation piling for a new basement parkade in Cavendish Road, Claremont, Cape Town.
The basement, consisting of four levels, is approximately 50 x 50m, with a depth of 12m at the deepest wall height. One of the major difficulties on this project was the restricted access to the site, with only two access and exit points for materials, both existing onto the very busy Cavendish and Warwick Roads in the Claremont CB.
The challenge
This type of basement construction posed a number of challenges with regard to both the general design and the design of the earth retention requirements. The soils consist of a 3 - 4m layer of transported silty sand beneath which is highly decomposed granite consisting of weak clay in the form of kaolin. This extends to a considerable depth in excess of 20m. A perched water table rests on top of these kaolin clays and is visible within the first 2m from natural ground level.
The very low shear strength of the kaolin, in which ground anchors were installed has a limiting effect on the maximum possible anchor loads. This combined with the disintegrating qualities of the kaolin when exposed to ground water, results in nominal maximum anchor loads of 450kN. Earth retention movements can be considerable in these soils.
As the lateral support progressed the perched water table was caught behind the gunite arches and transported to excavation level via drains. This required constant de-watering in order to prevent the disintegration of the kaolin into slurry/clay. A suitable hard standing and de-watering system was created at the final level, in order to provide a safe working platform for the installation of the foundation piles.
The solution
Given the depth of the kaolin, 210 no. 610mm Franki DCIS piles were preferred to CFA piles as the more efficient foundation solution. This was mainly because the Franki piles could be founded at a shallower depth by forming an enlarged base.
The 1870m² of earth retention works comprising of 147 no. 500mm diameter CFA Piles to depths of 16.5m, gunite arches between the soldier piles and 265 no. ground anchors 450kN (18.0m to 24.0m long).
