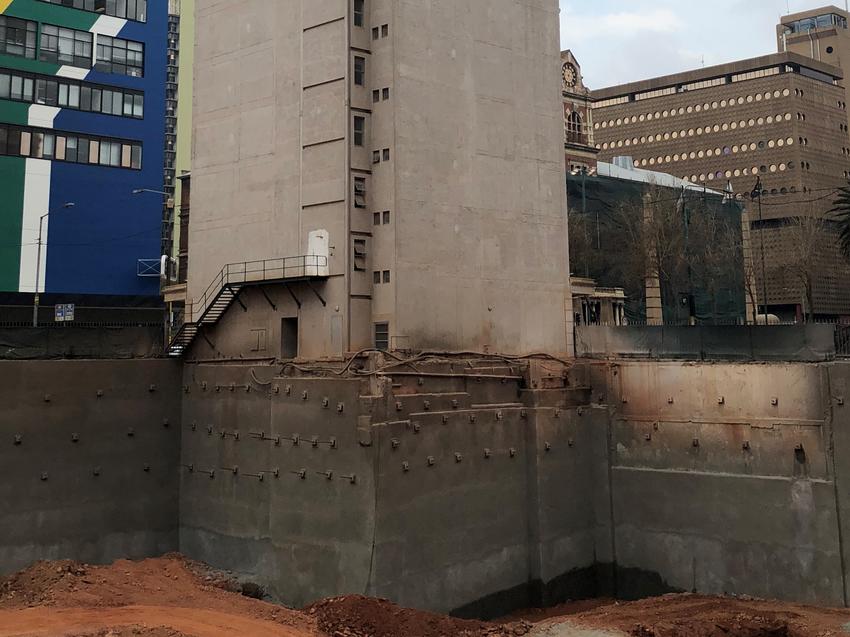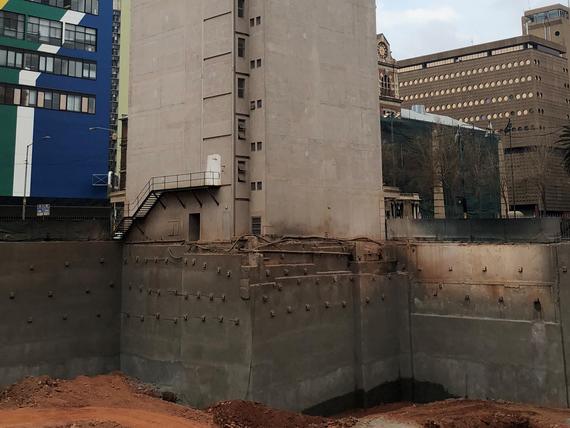Earth retention adjacent to the 100 year old 11-storey high heritage building in the centre of Johannesburg CBD.

The project
A multi-storey parkade constructed to provide additional parking space for Old Mutual and FNB staff in the centre of the Johannesburg CBD. It consists of 4 underground basements and eleven above ground levels.
The existing heritage building, the 11-storey high Barbican, was situated on the south eastern corner of the site. The face of the building is the boundary line of the new basement meaning that the excavation and the lateral support walls follow down to final level on the same face alignment as the Barbican building sides.
The Barbican is considered an heritage building and had to be protected against any damages during the construction of the new basement. Numerous challenges were faced right up front regarding the design needed to adhere to this rigid criteria.
The challenge
Located in the heart of the Johannesburg CBD, our design and works teams were faced with ageing infrastructure/services immediately surrounding the positions of the lateral support walls.
As-built information of the existing services was non-existent and/or highly inaccurate. A time-consuming exercise had to be undertaken, prior to the commencement, of the lateral support system in an attempt to expose the existing services, and numerous discrepancies were encountered. Design parameters were altered to suit our findings necessitating in tricky installation alternatives. Not only did the soil anchors have to miss a myriad of services at different positions and levels but these also had to accurately installed to ensure no damage to services.
Furthermore, the anchors had to provide sufficient force to prevent the movement in the soil faces thereby reducing chances of water and sewer lines from deflecting or settling. Our outcomes were successfully achieved as no damages were recorded to Council services.
Another challenge was to preserving the structural integrity of the 11-story Barbican building.
The solution
The design of the lateral solution had to adhere to the strict space requirements necessary to fit the concrete structure.
The conventional piles and anchors solution generally used in a basement depth of this nature had to be abandoned as the dimensions associated with this solution would encroach on parking area. The next best solution was presented and installed. Gunite walls, with temporary anchors and soil nails provided the correct basement dimensions required by the architect.
Additional anchors and soil nails were installed to match the support normally provided by soldier piles and strand anchors. The mesh specification was increased in order to take additional bending forces, creating a holistic support structure that has met all strict requirements.
The final scope of works involved the installation of 136 no. perimeter micropiles, 243 no. R38N anchors ranging from 9 to 18 meters, 399 no. soil nails and 2900m² of 150mm thick gunite.
